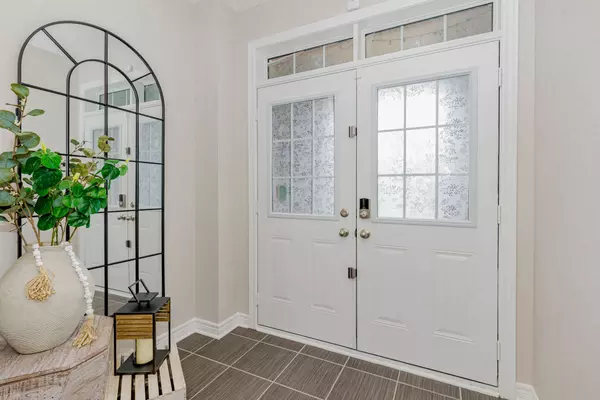$865,000
$799,900
8.1%For more information regarding the value of a property, please contact us for a free consultation.
128 Finegan CIR Brampton, ON L7A 0B7
3 Beds
3 Baths
Key Details
Sold Price $865,000
Property Type Condo
Sub Type Att/Row/Townhouse
Listing Status Sold
Purchase Type For Sale
Approx. Sqft 1500-2000
Subdivision Northwest Brampton
MLS Listing ID W12312526
Sold Date 07/30/25
Style 2-Storey
Bedrooms 3
Building Age 0-5
Annual Tax Amount $5,534
Tax Year 2025
Property Sub-Type Att/Row/Townhouse
Property Description
Welcome to this 2021 Built bright and spacious 3-bedroom + den, 3-bathroom townhouse, ideally located near Mount Pleasant GO Station & parks. This Move in ready home offers a grand double-door entry and is filled with natural light throughout with $ 50,000 recently spent on new kitchen with quartz countertops and quartz backsplash with custom sink, Newly quartz counter vanities in all washrooms with new glass pane in showers, New potlights all over the house comes with highly upgraded lighting fixtures on both floors, New fresh paint been done for brighter look. The master suite features double-door entry, a generous walk-in closet, large windows, and upgraded 5-piece ensuite. A den on the second floor provides additional space, perfect for a home office or study area .Each bedroom is equipped with walk-in closets for added convenience. The main floor boasts beautiful hardwood flooring. Stainless Steel Appliances. while the stairs with Oak hardwood lead to the upper hallway, study area, and master bedroom With approximately 1685 square foot as per builder plan. This home offers a separate entrance from the garage to the basement, and direct access to the backyard from the garage. Backyard comes with newly painted deck and newly installed SOD. Don't miss this opportunity to own a home in one of Brampton's most sought-after neighborhoods!
Location
Province ON
County Peel
Community Northwest Brampton
Area Peel
Zoning R3E-5.5-2217
Rooms
Family Room Yes
Basement Unfinished
Kitchen 1
Interior
Interior Features Other
Cooling Central Air
Exterior
Parking Features Private
Garage Spaces 1.0
Pool None
Roof Type Asphalt Shingle
Lot Frontage 20.04
Lot Depth 90.28
Total Parking Spaces 3
Building
Foundation Concrete
Others
Senior Community Yes
Read Less
Want to know what your home might be worth? Contact us for a FREE valuation!

Our team is ready to help you sell your home for the highest possible price ASAP





