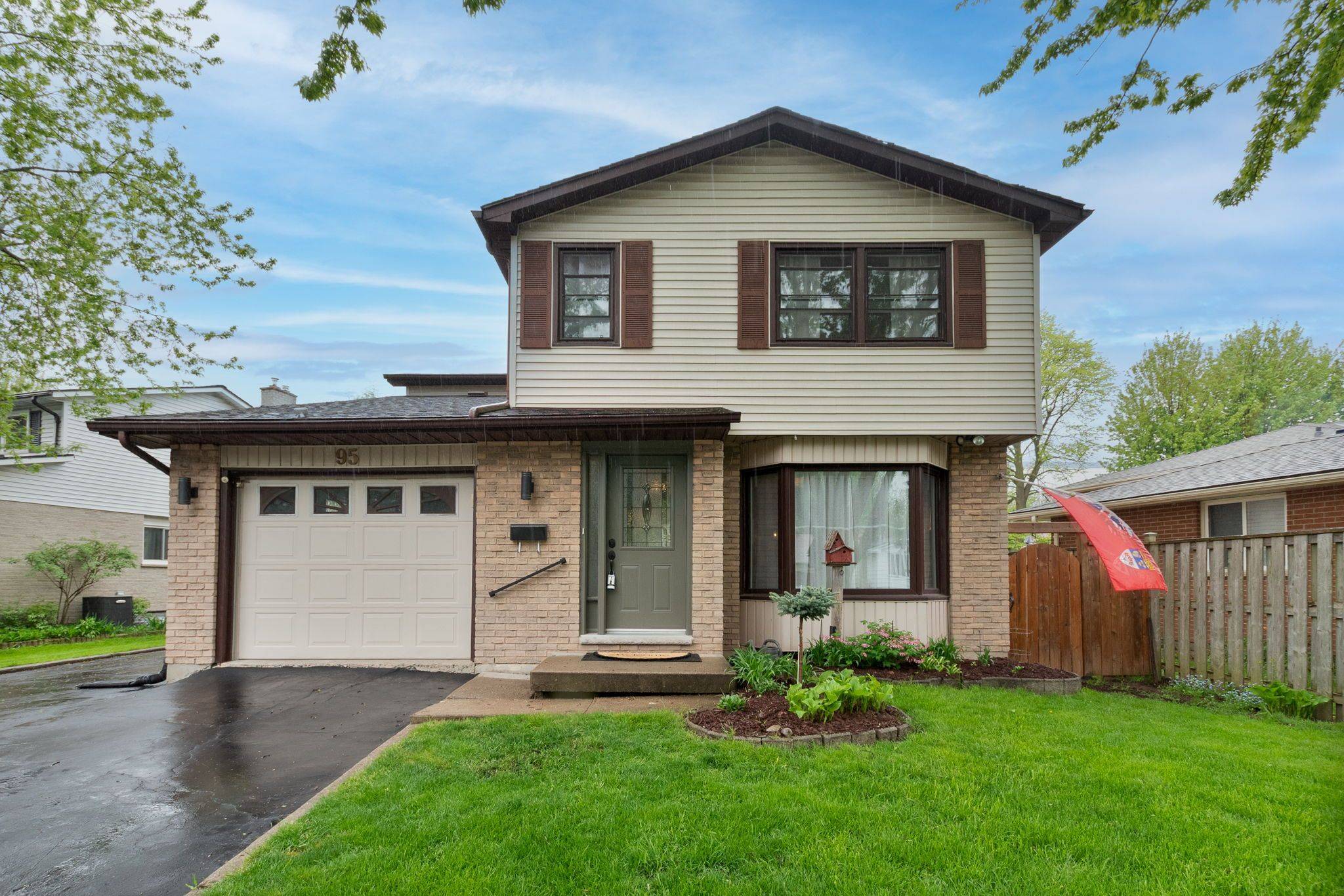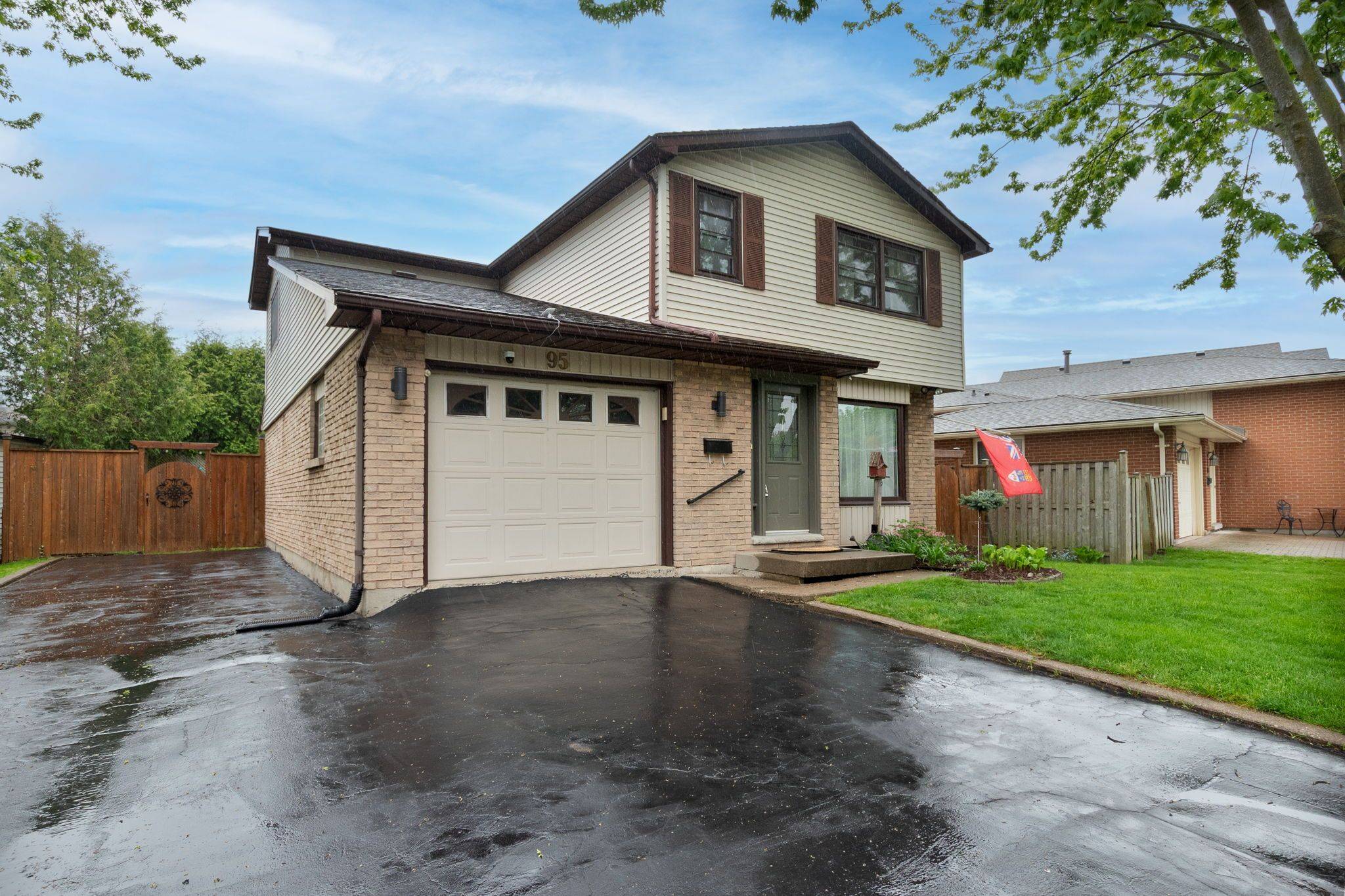$660,000
$684,900
3.6%For more information regarding the value of a property, please contact us for a free consultation.
95 Bexhill DR London South, ON N6E 1X1
4 Beds
3 Baths
Key Details
Sold Price $660,000
Property Type Single Family Home
Sub Type Detached
Listing Status Sold
Purchase Type For Sale
Approx. Sqft 1500-2000
Subdivision South Y
MLS Listing ID X12170264
Sold Date 06/11/25
Style 2-Storey
Bedrooms 4
Building Age 31-50
Annual Tax Amount $3,681
Tax Year 2024
Property Sub-Type Detached
Property Description
Welcome to 95 Bexhill Drive a beautifully maintained two-storey home located in the heart of South London. This family home features 4 large and bright bedrooms, 3 modern bathrooms, a formal dining room, and has been meticulously maintained from top to bottom. The large primary bedroom boasts a 3 piece ensuite and plenty of closet space. From the moment you step inside, youll notice the attention to detail beginning with the beautifully renovated kitchen. The kitchen features quartz countertops, pot lights, new appliances, and is wired for under counter lighting. The main floor is finished with elegant hardwood and tile flooring, for style and warmth. The kitchen easily flows to the back deck through glass sliding doors to enjoy during the warm months. When summer hits, The backyard becomes the best room in the house. The backyard oasis is complete with a raised garden bed, a spacious deck, stone patio, and a double storage shed. 95 Bexhill is located conveniently near schools, grocery stores, shopping centres, and easy access to the 401. This home truly has it all and is ready for it's next family. Book your showing today!
Location
Province ON
County Middlesex
Community South Y
Area Middlesex
Zoning R1-6
Rooms
Family Room Yes
Basement Full, Finished
Kitchen 1
Interior
Interior Features Water Heater Owned
Cooling Central Air
Exterior
Exterior Feature Deck, Landscaped, Privacy
Parking Features Private Double
Garage Spaces 1.0
Pool None
View City
Roof Type Shingles
Lot Frontage 65.8
Lot Depth 100.33
Total Parking Spaces 7
Building
Foundation Poured Concrete
Others
Senior Community Yes
Security Features Smoke Detector
Read Less
Want to know what your home might be worth? Contact us for a FREE valuation!

Our team is ready to help you sell your home for the highest possible price ASAP





