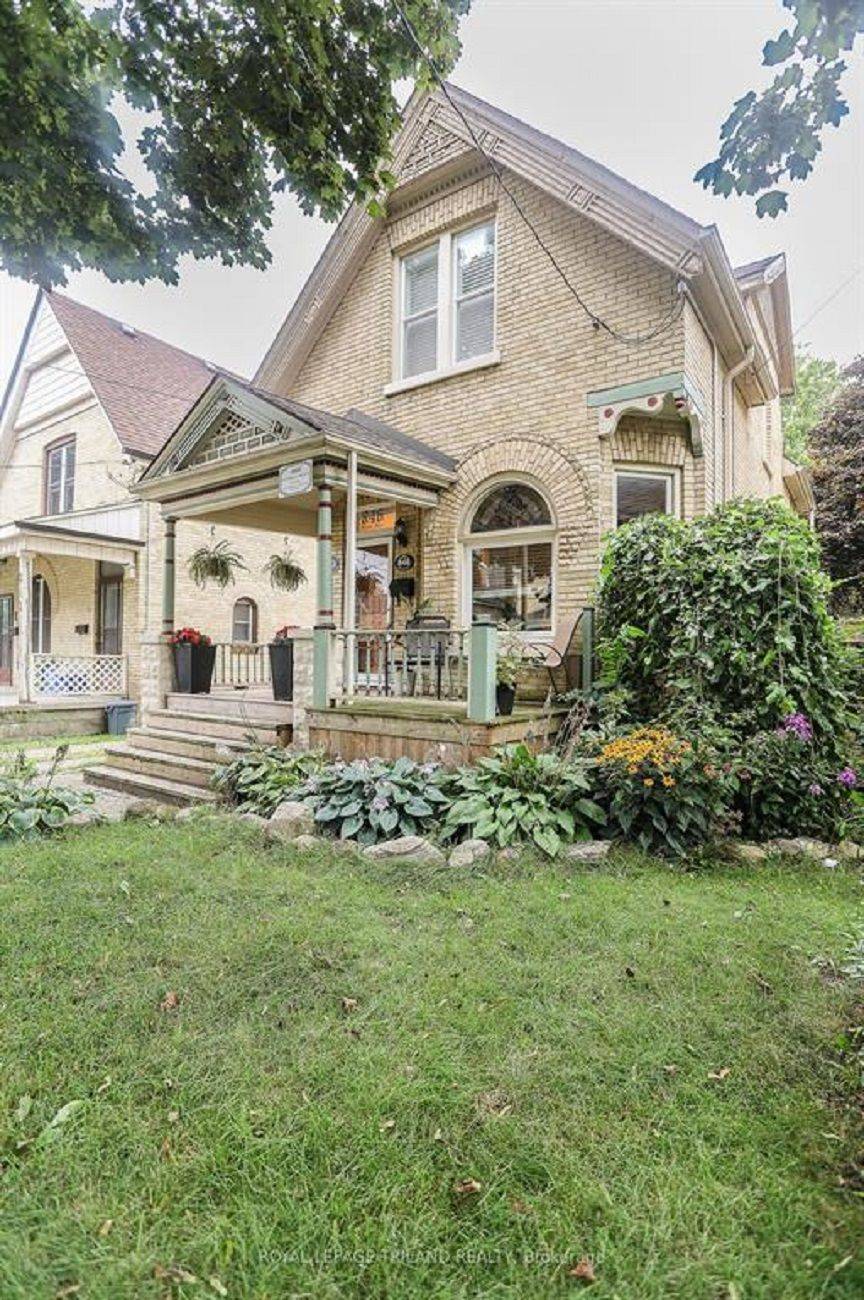$500,000
$519,000
3.7%For more information regarding the value of a property, please contact us for a free consultation.
846 Lorne AVE London, ON N5W 3K8
3 Beds
3 Baths
Key Details
Sold Price $500,000
Property Type Single Family Home
Sub Type Detached
Listing Status Sold
Purchase Type For Sale
Approx. Sqft 1100-1500
Subdivision East G
MLS Listing ID X11921230
Sold Date 04/01/25
Style 1 1/2 Storey
Bedrooms 3
Building Age 100+
Annual Tax Amount $3,051
Tax Year 2024
Property Sub-Type Detached
Property Description
Welcome to 846 Lorne Ave, London - fantastic opportunity in Old East Village! This two-storey solid brick home is loaded with charm and character throughout including beautiful original stained glass, high ceilings, crown moldings and heavy wood trim. This three-bedroom, three-bathroom home boasts a spacious and functional layout. The main floor features a cozy living room, spacious kitchen with granite countertop, backsplash and tons of cupboard space, large laundry room with sink, two-piece bathroom, storage closet and sitting area. The upper level offers three bedrooms and a large closet in the primary bedroom and a four-piece bathroom. The fully finished lower level offers a large family room with built in entertainment centre, gas fireplace and three-piece bathroom. Updates include the kitchen with stainless steel appliances, all three bathrooms, flooring, carpet on upper stairs, main floor freshly painted, electrical and plumbing. Enjoy the covered verandah on those quiet summer nights or the back deck for entertaining with friends. This home is move-in ready and will not last long. When you live here you will be close to Kellogg Lane, Childrens Museum, walking trails and dedicated bike lanes.
Location
Province ON
County Middlesex
Community East G
Area Middlesex
Zoning R3-2
Rooms
Family Room Yes
Basement Finished, Full
Kitchen 1
Interior
Interior Features Water Heater
Cooling Central Air
Exterior
Parking Features Mutual
Pool None
Roof Type Shingles
Lot Frontage 30.95
Lot Depth 99.41
Total Parking Spaces 1
Building
Foundation Brick
Read Less
Want to know what your home might be worth? Contact us for a FREE valuation!

Our team is ready to help you sell your home for the highest possible price ASAP





