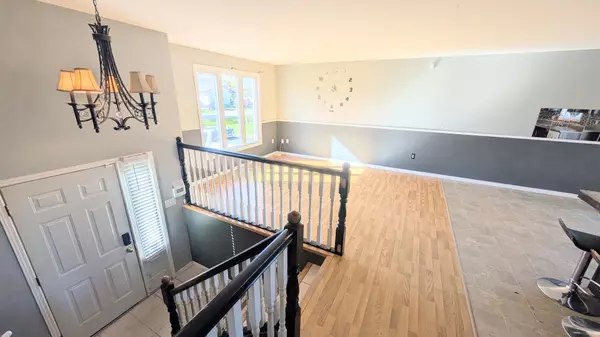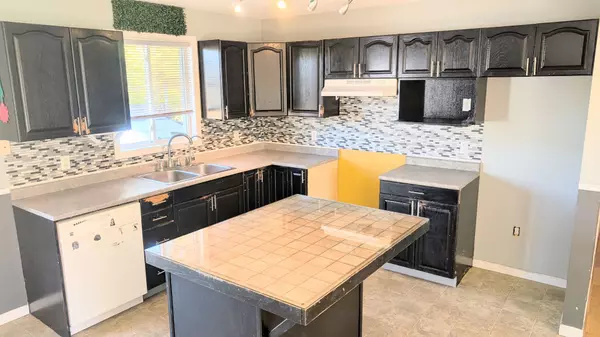
511 Sabourin RD West Nipissing, ON P2B 3J3
5 Beds
2 Baths
UPDATED:
Key Details
Property Type Single Family Home
Sub Type Detached
Listing Status Active
Purchase Type For Sale
Approx. Sqft 700-1100
Subdivision Sturgeon Falls
MLS Listing ID X12456905
Style Bungalow
Bedrooms 5
Annual Tax Amount $2,700
Tax Year 2025
Property Sub-Type Detached
Property Description
Location
Province ON
County Nipissing
Community Sturgeon Falls
Area Nipissing
Zoning RR
Rooms
Family Room No
Basement Full, Finished
Kitchen 1
Separate Den/Office 2
Interior
Interior Features Sump Pump, Suspended Ceilings
Cooling Central Air
Exterior
Exterior Feature Deck, Year Round Living
Parking Features Private
Pool None
Roof Type Asphalt Shingle
Road Frontage Year Round Municipal Road
Lot Frontage 59.61
Lot Depth 132.0
Total Parking Spaces 6
Building
Building Age 16-30
Foundation Concrete Block
Others
Senior Community No






