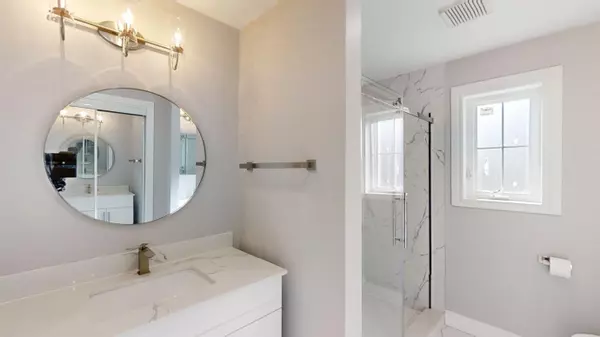44 Nicholson DR Uxbridge, ON L9P 1R2
6 Beds
2 Baths
UPDATED:
Key Details
Property Type Single Family Home
Sub Type Detached
Listing Status Active
Purchase Type For Rent
Approx. Sqft 1500-2000
Subdivision Rural Uxbridge
MLS Listing ID N12308436
Style Bungalow-Raised
Bedrooms 6
Property Sub-Type Detached
Property Description
Location
Province ON
County Durham
Community Rural Uxbridge
Area Durham
Body of Water Pefferlaw Brook
Rooms
Family Room No
Basement Finished with Walk-Out, Separate Entrance
Kitchen 2
Separate Den/Office 1
Interior
Interior Features Bar Fridge, In-Law Suite, Primary Bedroom - Main Floor, Sewage Pump, Sump Pump, Workbench
Cooling Central Air
Fireplaces Type Wood
Fireplace Yes
Heat Source Propane
Exterior
Exterior Feature Deck, Patio
Parking Features Private Double
Garage Spaces 2.0
Pool None
View Trees/Woods
Roof Type Asphalt Shingle
Topography Level,Wooded/Treed
Lot Frontage 103.28
Lot Depth 165.06
Total Parking Spaces 7
Building
Unit Features Fenced Yard,River/Stream,Other,Greenbelt/Conservation
Foundation Concrete Block
Others
Security Features Carbon Monoxide Detectors,Smoke Detector,None
ParcelsYN No
Virtual Tour https://my.matterport.com/show/?m=YiD4vo6xaAV&mls=1





