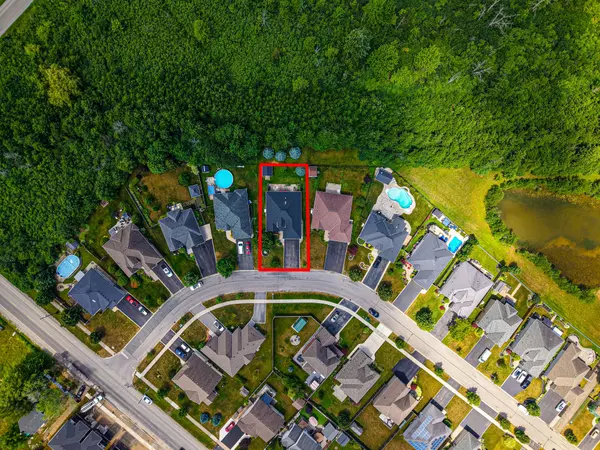3300 CHARLESTON DR Fort Erie, ON L0S 1N0
5 Beds
3 Baths
OPEN HOUSE
Sun Jul 27, 2:00pm - 4:00pm
UPDATED:
Key Details
Property Type Single Family Home
Sub Type Detached
Listing Status Active
Purchase Type For Sale
Approx. Sqft 1500-2000
Subdivision 335 - Ridgeway
MLS Listing ID X12306644
Style Bungalow
Bedrooms 5
Building Age 16-30
Annual Tax Amount $6,292
Tax Year 2025
Property Sub-Type Detached
Property Description
Location
Province ON
County Niagara
Community 335 - Ridgeway
Area Niagara
Zoning R1
Rooms
Basement Finished, Full
Kitchen 1
Interior
Interior Features Air Exchanger, Auto Garage Door Remote, Central Vacuum, Floor Drain, Garburator, Generator - Full, On Demand Water Heater, Upgraded Insulation
Cooling Central Air
Fireplaces Number 2
Inclusions Stainless Steel Appliciances
Exterior
Exterior Feature Lawn Sprinkler System
Parking Features Attached
Garage Spaces 2.0
Pool None
View Trees/Woods
Roof Type Asphalt Shingle
Total Parking Spaces 6
Building
Foundation Poured Concrete
New Construction false





