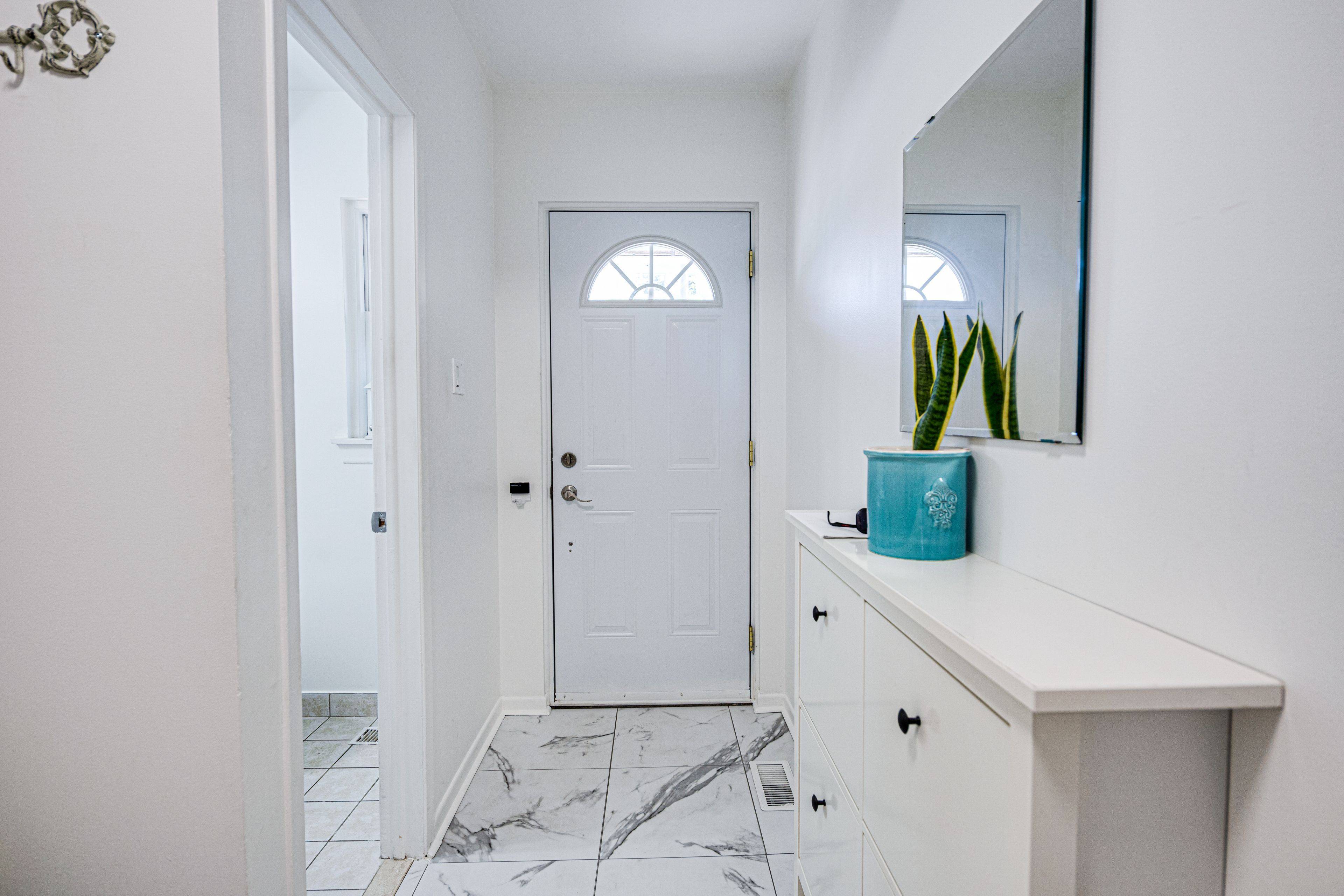40 Farmstead RD #40 Toronto C12, ON M2L 2G2
3 Beds
3 Baths
UPDATED:
Key Details
Property Type Condo, Townhouse
Sub Type Condo Townhouse
Listing Status Active
Purchase Type For Sale
Approx. Sqft 1600-1799
Subdivision St. Andrew-Windfields
MLS Listing ID C12289017
Style 2-Storey
Bedrooms 3
HOA Fees $702
Annual Tax Amount $5,400
Tax Year 2024
Property Sub-Type Condo Townhouse
Property Description
Location
Province ON
County Toronto
Community St. Andrew-Windfields
Area Toronto
Rooms
Basement Finished
Kitchen 1
Interior
Interior Features Auto Garage Door Remote, Carpet Free, Water Heater
Cooling Central Air
Inclusions Fridge, Stove, B/i Dishwasher, Washer, Dryer, Windows 2015, New Furnace, New CAC, Pantry Unit with Shelves and Cabinets will be staying in the Kitchen, Rec Room Shelving Units
Laundry In Basement
Exterior
Exterior Feature Patio
Parking Features Built-In
Garage Spaces 1.0
Exposure North South
Total Parking Spaces 1
Balcony Terrace
Building
Foundation Concrete Block
Others
Virtual Tour https://my.matterport.com/show/?m=p6yjHxXaPL6





