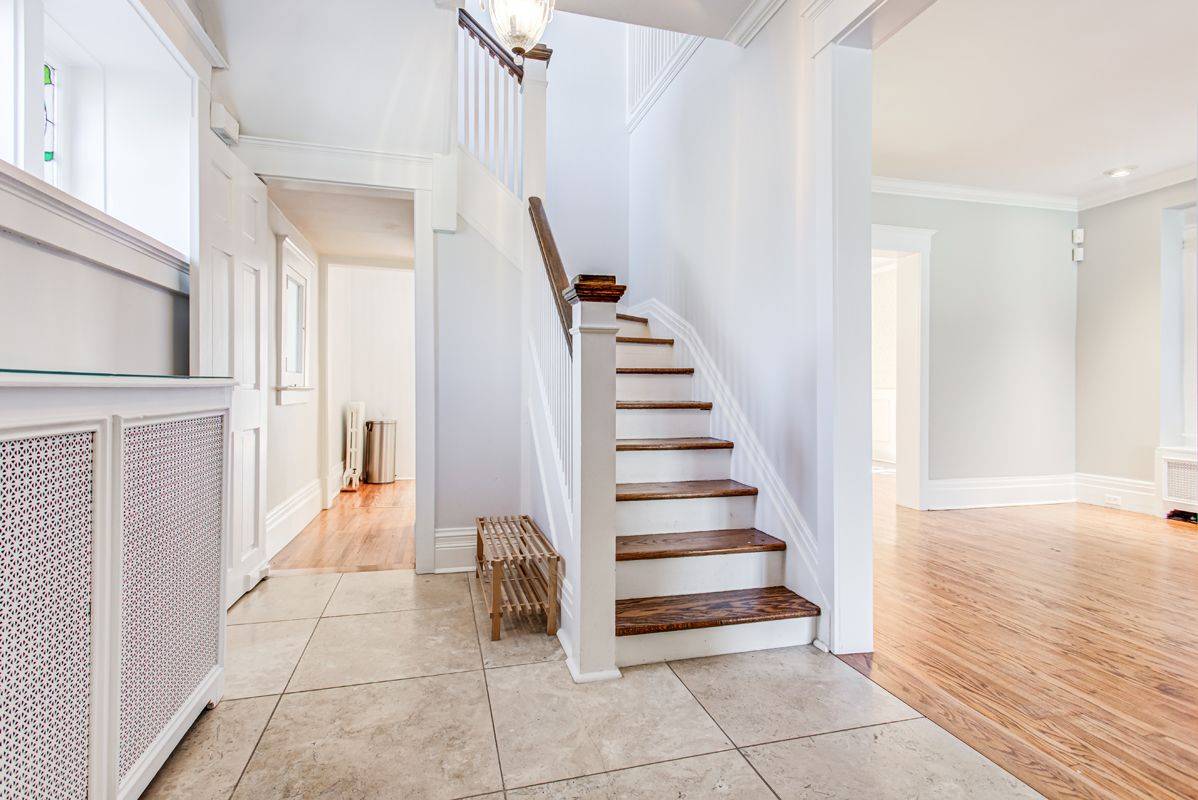REQUEST A TOUR If you would like to see this home without being there in person, select the "Virtual Tour" option and your agent will contact you to discuss available opportunities.
In-PersonVirtual Tour
$ 8,200
New
124 Glen RD Toronto C09, ON M4W 2W2
5 Beds
4 Baths
UPDATED:
Key Details
Property Type Single Family Home
Sub Type Detached
Listing Status Active
Purchase Type For Rent
Approx. Sqft 3000-3500
Subdivision Rosedale-Moore Park
MLS Listing ID C12285455
Style 3-Storey
Bedrooms 5
Property Sub-Type Detached
Property Description
Very charming, spacious & elegant 3-storey, 5 bedroom detached family home in prime North Rosedale! Excellent family location walkable to parks, ravine, TTC, Summerhill Market & shops on Summerhill Avenue. Prime Whitney Public School district. A covered porch opens to a formal entrance foyer with a hall closet & stained glass windows. Double-wide opening to a grand formal living room (25' X 14') with ornamental fireplace & leaded glass windows overlooking front yard. Separate formal dining room with wainscoting & coffered ceiling. The renovated open concept kitchen features a separate breakfast area & separate family room with walk-out to a private patio garden. Main floor powder room. Hardwood flooring throughout the main floor. The second floor enjoys a large landing area with window seat nook, private primary bedroom retreat with 4pc ensuite & double closets, 2 additional bedrooms & 4-piece family bath. Second floor walk-in laundry room with stainless steel laundry sink. Great 3rd floor with huge landing perfect as an additional family room or office, 2 bedrooms & 4-piece bathroom. Partially finished basement provides excellent storage. Central air conditioning. This is a very comfortable and spacious family home!
Location
Province ON
County Toronto
Community Rosedale-Moore Park
Area Toronto
Rooms
Family Room Yes
Basement Partially Finished, Partial Basement
Kitchen 1
Interior
Interior Features Built-In Oven, Countertop Range, Central Vacuum
Cooling Central Air
Fireplace No
Heat Source Gas
Exterior
Parking Features Mutual
Garage Spaces 1.0
Pool None
Roof Type Shingles
Lot Frontage 34.0
Lot Depth 102.0
Total Parking Spaces 2
Building
Unit Features Fenced Yard,Park,Place Of Worship,Public Transit,Ravine,School
Foundation Unknown
Listed by CHESTNUT PARK REAL ESTATE LIMITED





