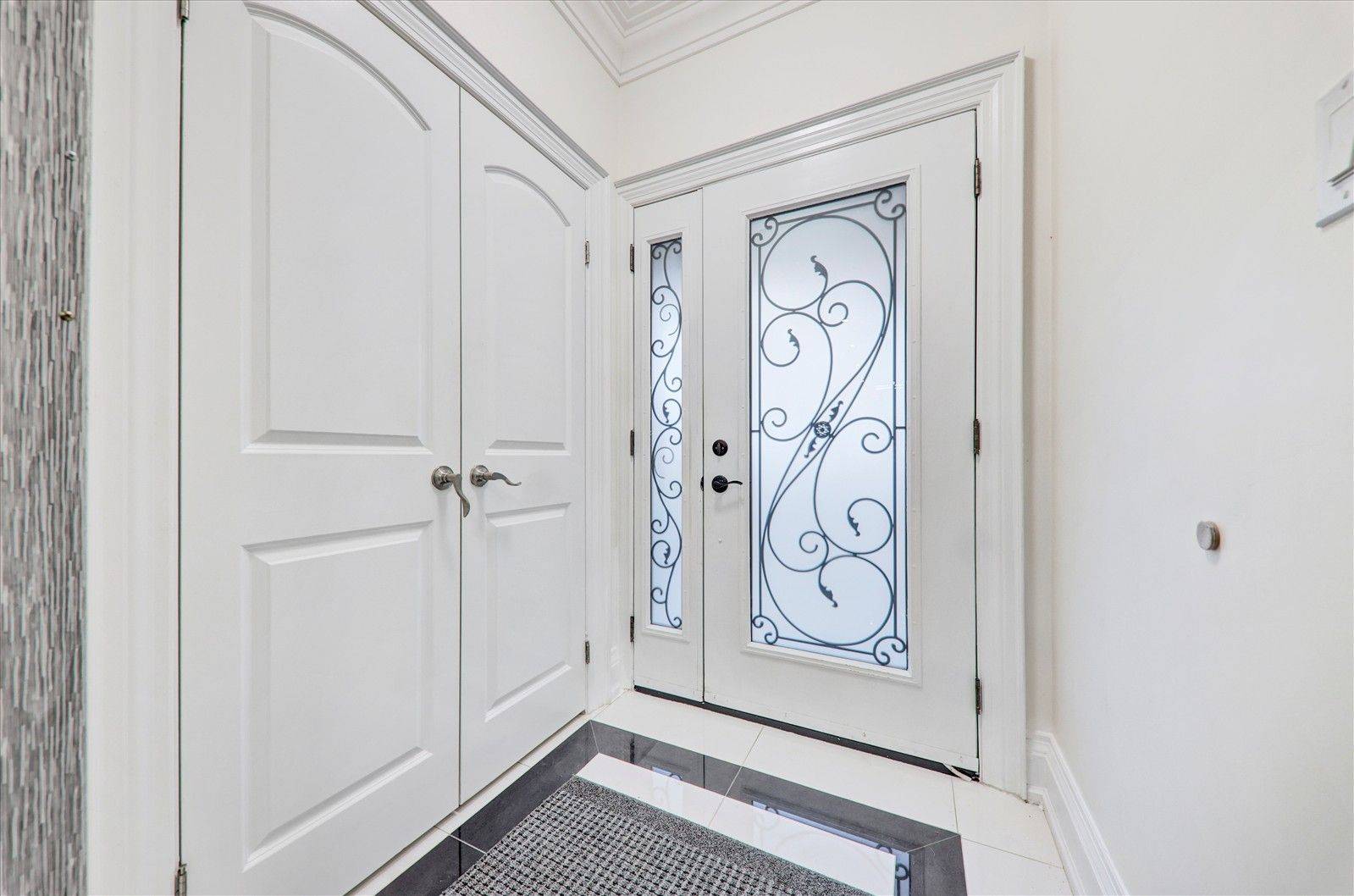71 Lillington AVE Toronto E06, ON M1N 3K6
6 Beds
5 Baths
UPDATED:
Key Details
Property Type Single Family Home
Sub Type Detached
Listing Status Active
Purchase Type For Sale
Approx. Sqft 1500-2000
Subdivision Birchcliffe-Cliffside
MLS Listing ID E12283351
Style 2-Storey
Bedrooms 6
Annual Tax Amount $5,651
Tax Year 2024
Property Sub-Type Detached
Property Description
Location
Province ON
County Toronto
Community Birchcliffe-Cliffside
Area Toronto
Rooms
Family Room No
Basement Apartment, Separate Entrance
Kitchen 2
Separate Den/Office 2
Interior
Interior Features Floor Drain, Primary Bedroom - Main Floor, Ventilation System, Water Heater
Cooling Central Air
Fireplace Yes
Heat Source Gas
Exterior
Parking Features Available
Garage Spaces 1.0
Pool None
Roof Type Asphalt Shingle
Lot Frontage 25.0
Lot Depth 120.73
Total Parking Spaces 3
Building
Unit Features Fenced Yard,Hospital,Library,Park,Public Transit,School
Foundation Concrete
Others
Security Features Alarm System,Smoke Detector
Virtual Tour https://realfeedsolutions.com/vtour/71LillingtonAve/index_.php





