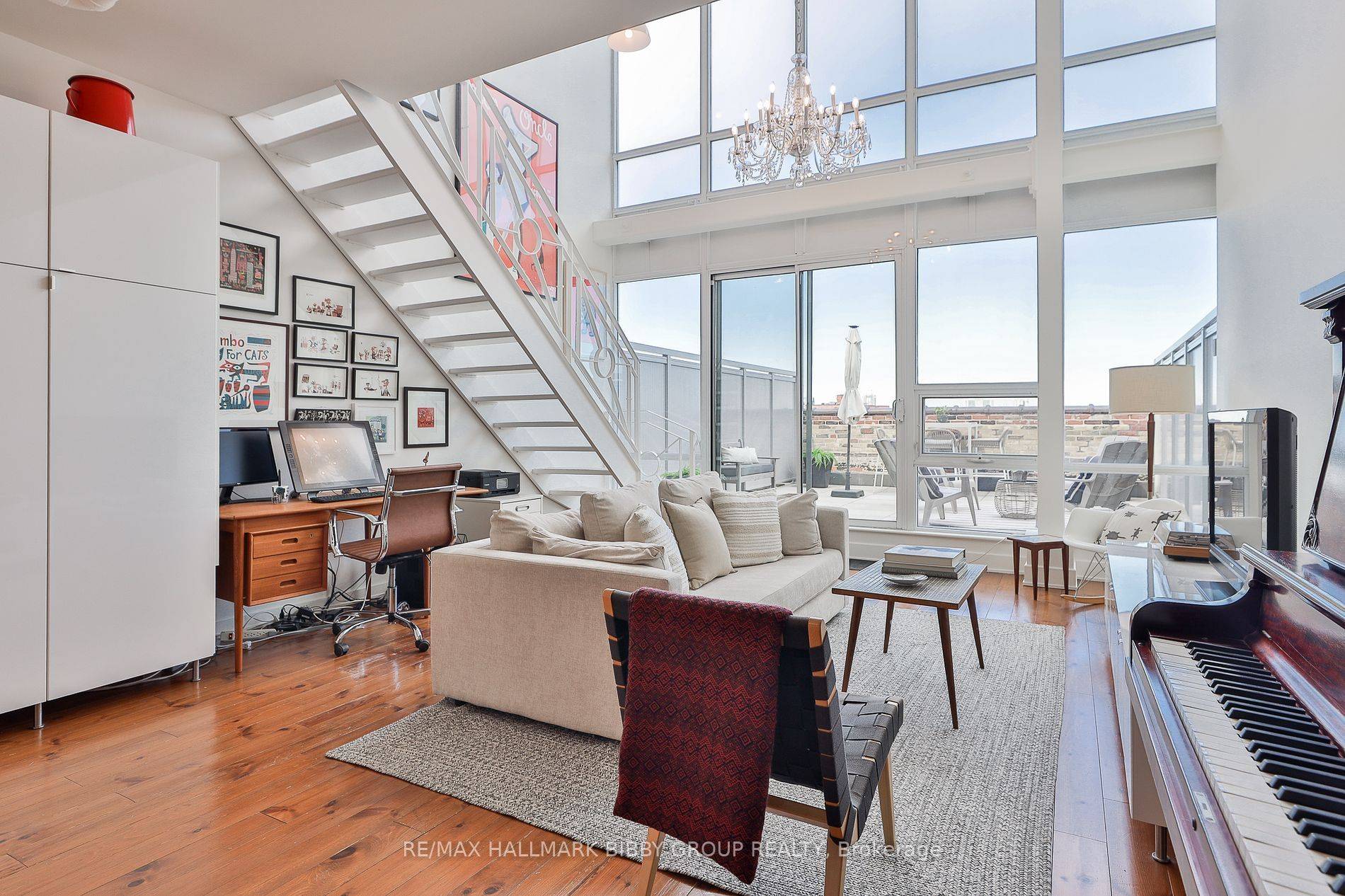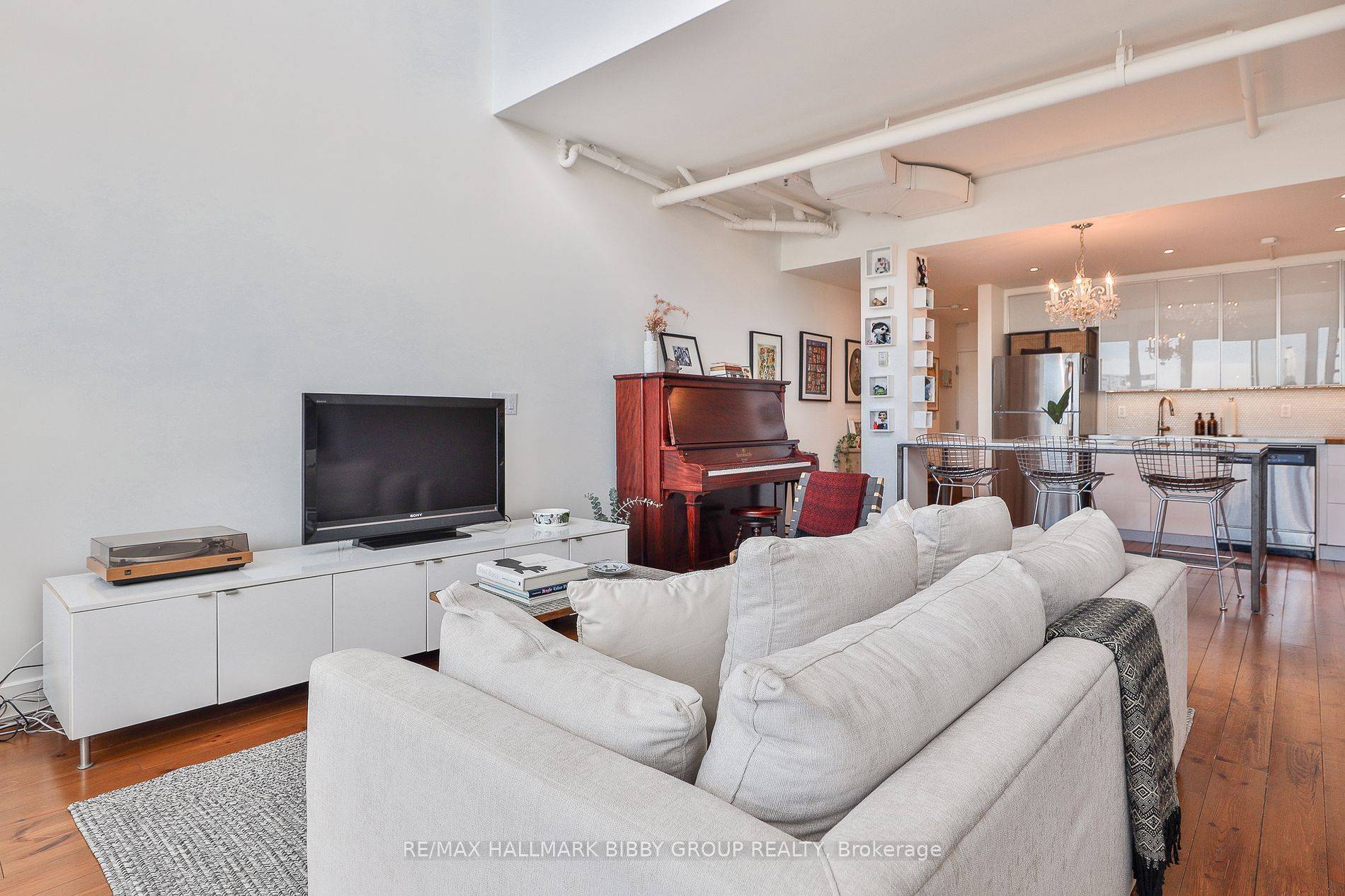REQUEST A TOUR If you would like to see this home without being there in person, select the "Virtual Tour" option and your agent will contact you to discuss available opportunities.
In-PersonVirtual Tour
$ 1,069,900
Est. payment /mo
New
183 Dovercourt RD #Ph9 Toronto C01, ON M6J 3C1
1 Bed
2 Baths
UPDATED:
Key Details
Property Type Condo
Sub Type Condo Apartment
Listing Status Active
Purchase Type For Sale
Approx. Sqft 800-899
Subdivision Trinity-Bellwoods
MLS Listing ID C12282406
Style Loft
Bedrooms 1
HOA Fees $785
Annual Tax Amount $4,084
Tax Year 2024
Property Sub-Type Condo Apartment
Property Description
This Is Your Opportunity To Own A Piece Of History In One Of Toronto's Most Sought-After Loft Conversions - The Argyle Lofts! The One-Bedroom, North-Facing, Sundrenched Penthouse Provides An Abundance Of Natural Light Throughout And Showcases A Dramatic 18-Foot Window Wall Which Seamlessly Expands Into A Private Garden 300 Square Foot, Terrace Oasis With Jaw-Dropping Panoramic Views - Perfect For Summertime Enjoyment And Entertaining. The Well-Defined Principal Rooms Feature Soaring Ceilings And Accommodate An Unrivaled Tranquil Living Experience. The Updated, Top Of The Line Modern Kitchen Features Stainless Steel Appliances, Ample Storage & Provides Functionality With A Large Center Island. The Cozy Upper Level, Primary Bedroom Retreat Includes A Four-Piece Spa-Like Ensuite Bathroom & Large Closet. The loft comes with two convenient storage lockers.World Class Location! Steps To Shopping, Galleries & Restaurants Of Queen West, Ossington, Parkdale, Little Italy & Dundas West. Easy Access To Trinity Bellwoods Park, West-End YMCA & The Martin Goodman Trail.
Location
Province ON
County Toronto
Community Trinity-Bellwoods
Area Toronto
Rooms
Family Room Yes
Basement None
Kitchen 1
Interior
Interior Features Storage
Heating Yes
Cooling Central Air
Fireplace No
Heat Source Gas
Exterior
Parking Features Underground
Exposure North
Balcony Terrace
Building
Story 06
Unit Features Arts Centre,Clear View,Library,Park,Public Transit,School
Locker Owned
Others
Pets Allowed Restricted
Virtual Tour https://youtu.be/lzcrOpBFgDw
Listed by RE/MAX HALLMARK BIBBY GROUP REALTY





