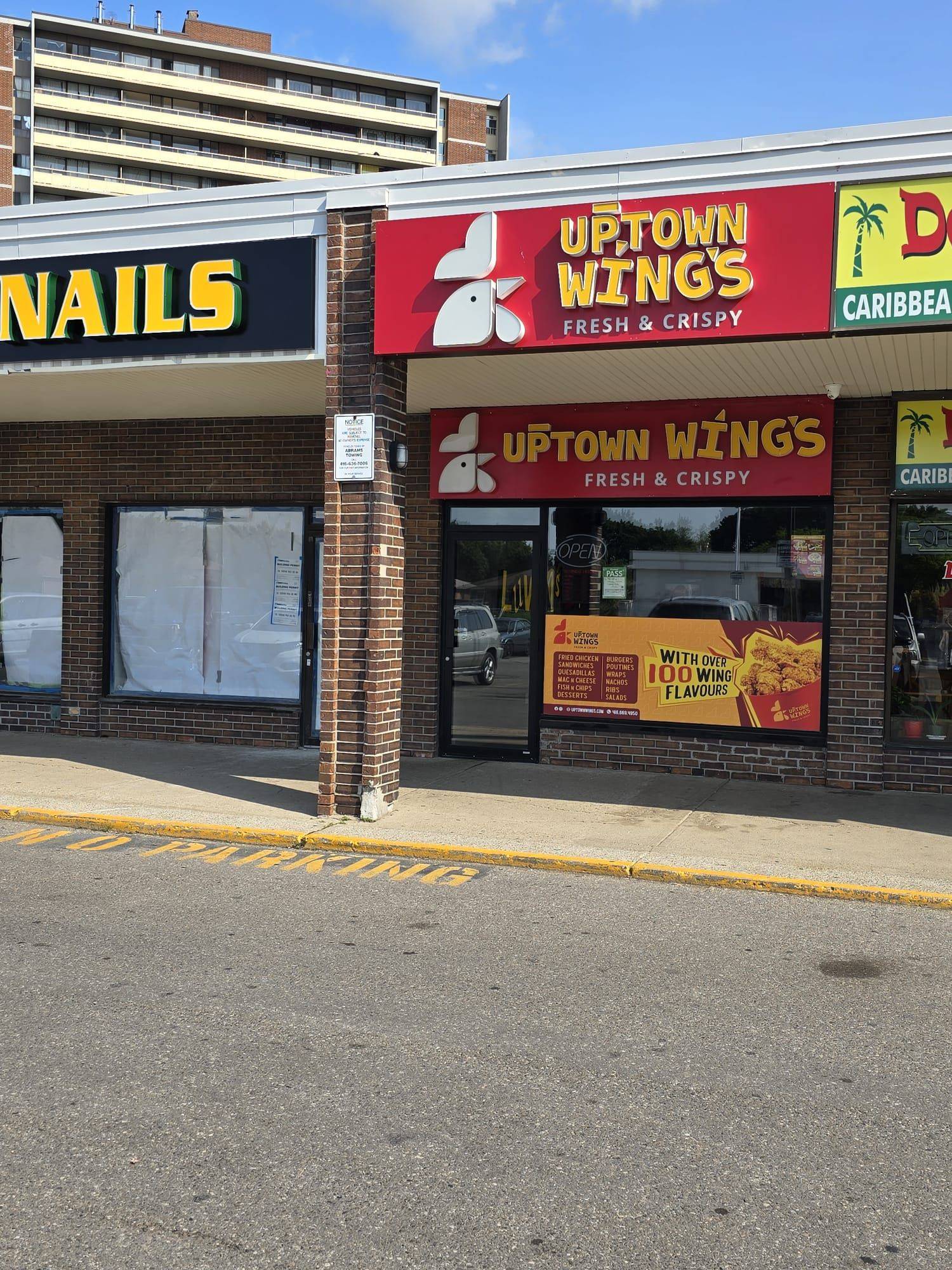REQUEST A TOUR If you would like to see this home without being there in person, select the "Virtual Tour" option and your agent will contact you to discuss available opportunities.
In-PersonVirtual Tour
$ 399,000
Est. payment /mo
New
4714 Jane ST Toronto W05, ON M3N 2L2
1,330 SqFt
UPDATED:
Key Details
Property Type Commercial
Sub Type Sale Of Business
Listing Status Active
Purchase Type For Sale
Square Footage 1,330 sqft
Price per Sqft $300
Subdivision Black Creek
MLS Listing ID W12235324
Tax Year 2024
Property Sub-Type Sale Of Business
Property Description
A fantastic opportunity to own a recently built restaurant in a busy, high-traffic plaza. This modern space is equipped with high-quality chattels and fixtures, featuring a well-laid-out kitchen and a spacious dining area that can easily be adapted to suit any type of cuisine with minimal investment. Located in a high-density neighborhood surrounded by houses and apartment buildings, the restaurant benefits from a strong local customer base and steady foot traffic.13 FEET HOOD, WALKIN COOLER, WALKIN FREEZER RENT $6,304 (TMI & HST Included) Lease terms: 7 years left on the current terms, plus a 5-year option to renew.
Location
Province ON
County Toronto
Community Black Creek
Area Toronto
Interior
Cooling Yes
Exterior
Utilities Available Available
Listed by REON HOMES REALTY INC.





