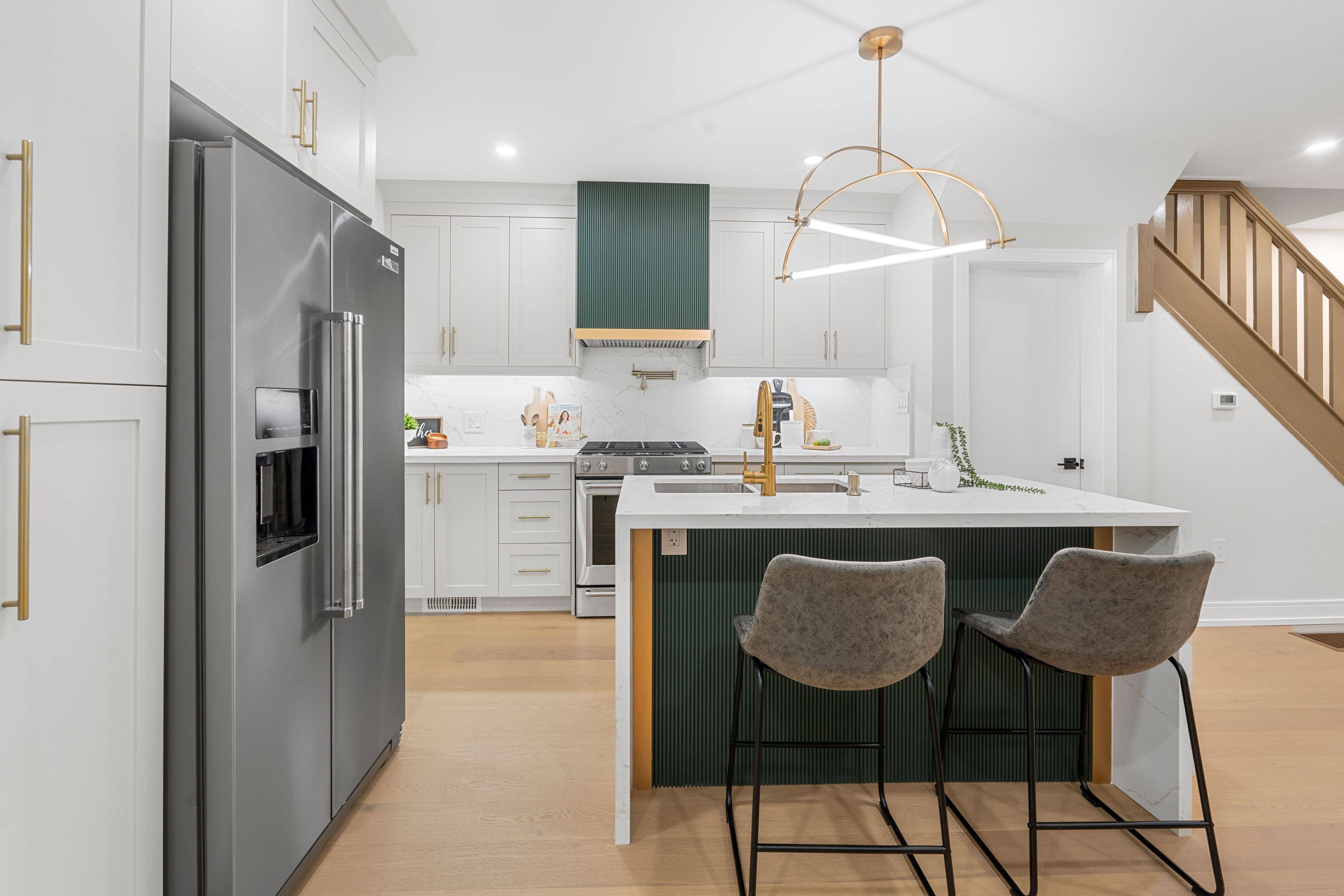REQUEST A TOUR If you would like to see this home without being there in person, select the "Virtual Tour" option and your advisor will contact you to discuss available opportunities.
In-PersonVirtual Tour
$ 1,799,999
Est. payment /mo
New
8 Main ST Toronto E02, ON M4E 2V4
3 Beds
4 Baths
UPDATED:
Key Details
Property Type Single Family Home
Sub Type Detached
Listing Status Active
Purchase Type For Sale
Approx. Sqft 1100-1500
Subdivision East End-Danforth
MLS Listing ID E12225775
Style 2-Storey
Bedrooms 3
Annual Tax Amount $4,607
Tax Year 2025
Property Sub-Type Detached
Property Description
Spectacular top-to-bottom renovation! Welcome to this exquisite home where no expense has been spared. Experience modern living at its finest on the sun-filled, open-concept main floor,perfect for entertaining. The gourmet chef's kitchen is a true centerpiece, featuring a large island, luxurious quartz countertops and backsplash, and all brand new stainless steel appliances. A rarely offered main floor powder room adds ultimate convenience.Ascend to your private primary bedroom retreat, a true oasis complete with a spa-like ensuite featuring cozy in-floor heating. The professionally finished walkout basement is a standout feature, offering incredible versatility with its separate entrance and second kitchen perfect as an in-law suite, guest space, or a potential income-generating rental or Airbnb! This home has been meticulously updated with a brand new central HVAC system for year-round comfort. Located in a prime neighborhood of Upper Beaches, you are just steps away from the TTC, great schools, parks, and all the shops and restaurants the area has to offer. This is a truly exceptional property just move in and enjoy!
Location
Province ON
County Toronto
Community East End-Danforth
Area Toronto
Rooms
Family Room Yes
Basement Apartment, Finished with Walk-Out
Kitchen 2
Interior
Interior Features Carpet Free
Cooling Central Air
Fireplace Yes
Heat Source Gas
Exterior
Parking Features Available, Private Double
Pool None
Roof Type Asphalt Shingle
Lot Frontage 23.92
Lot Depth 151.0
Total Parking Spaces 2
Building
Foundation Brick
Others
Virtual Tour https://tourwizard.net/8-main-street-toronto/nb/
Listed by IPRO REALTY LTD.





