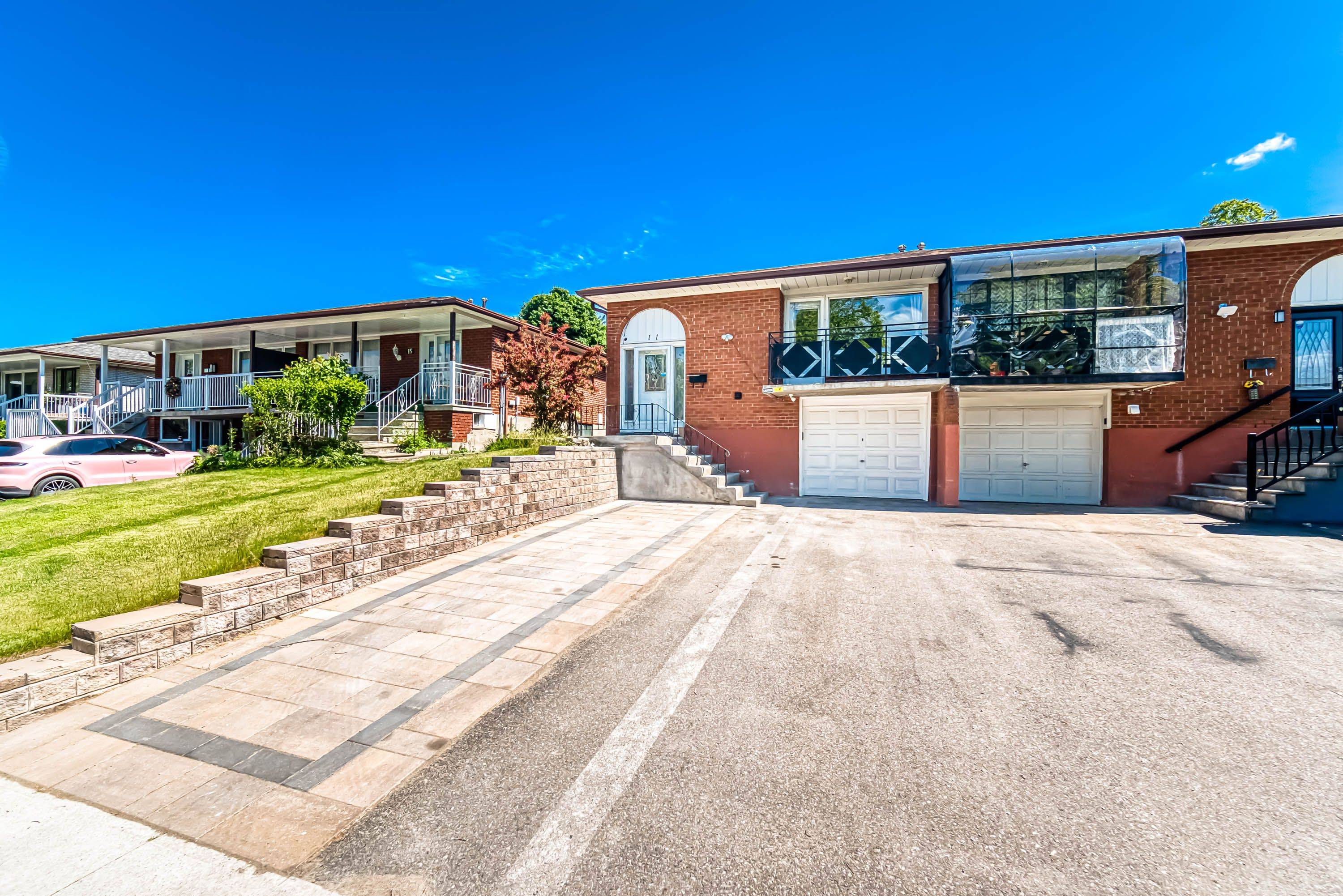REQUEST A TOUR If you would like to see this home without being there in person, select the "Virtual Tour" option and your advisor will contact you to discuss available opportunities.
In-PersonVirtual Tour
$ 3,600
New
11 Sepia DR Toronto C15, ON M2J 4E9
3 Beds
3 Baths
UPDATED:
Key Details
Property Type Single Family Home
Sub Type Semi-Detached
Listing Status Active
Purchase Type For Rent
Approx. Sqft 1500-2000
Subdivision Pleasant View
MLS Listing ID C12225598
Style Backsplit 4
Bedrooms 3
Property Sub-Type Semi-Detached
Property Description
Fully Newly Renovated First Time for Lease!Bright south-facing 3-bedroom, 2.5-bathroom backsplit semi-detached home in North York Highly Desirable Pleasant View Community.Open-Concept Kitchen with Large Island, Spacious Living & Dining Area with Front Balcony. Single Garage + Long Driveway Fits 4 cars. Convenient Location Near Hwy 401/404, Fairview Mall, TTC, Seneca College, and Lambton College.Steps to Parks, Community Centre, Pool, and Schools. High Speed Wifi Included, Owned Hot Water Tank (no rental).Recent Upgrades: New Roof (2023), Interlock(2025), Heat Pump(2024), Washer(2024), Dryer(2025), Stove(2024), Range Hood(2023).No Smoking, No Pets.
Location
Province ON
County Toronto
Community Pleasant View
Area Toronto
Rooms
Family Room No
Basement Separate Entrance
Kitchen 1
Interior
Interior Features Built-In Oven, Carpet Free, Auto Garage Door Remote, Water Heater Owned
Cooling Central Air
Fireplace No
Heat Source Gas
Exterior
Garage Spaces 1.0
Pool None
Roof Type Asphalt Shingle
Lot Frontage 30.0
Lot Depth 137.0
Total Parking Spaces 4
Building
Foundation Concrete
Listed by Bay Street PHD Realty





