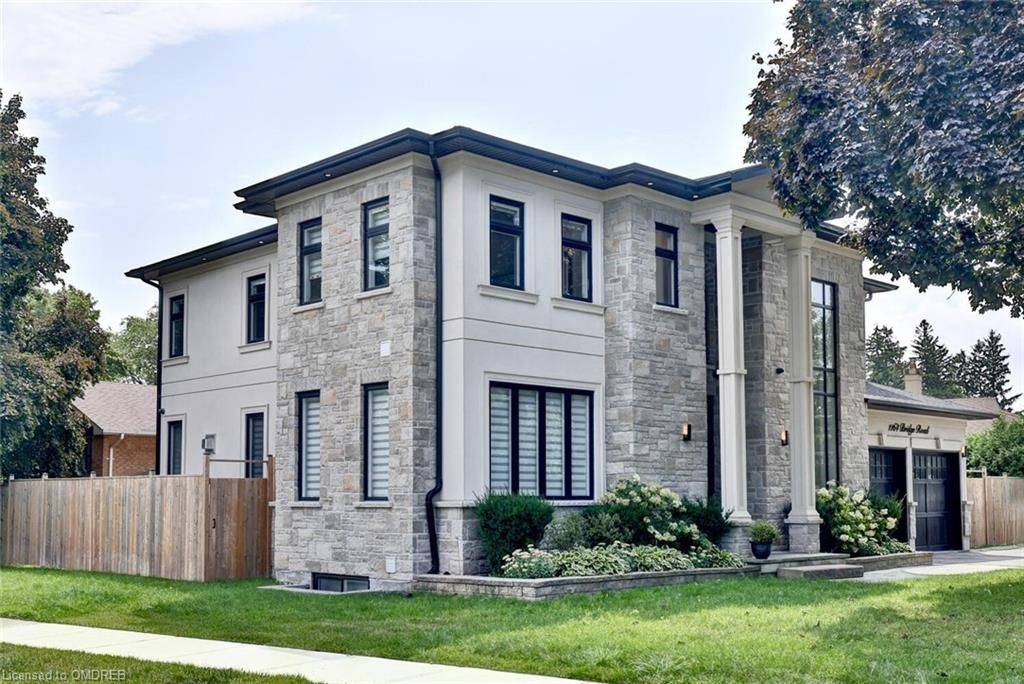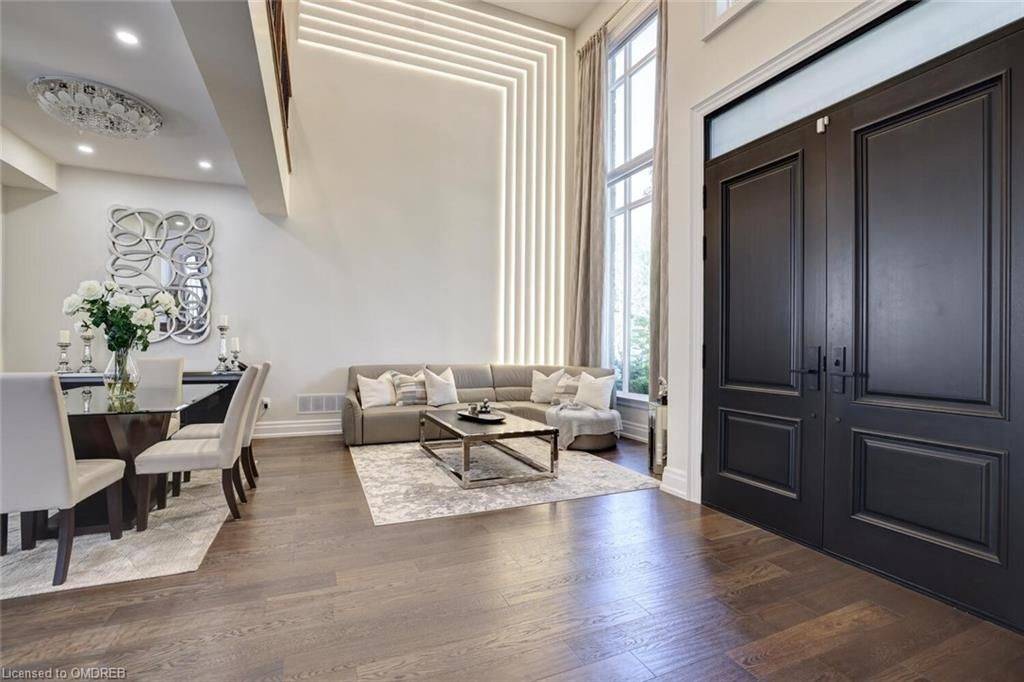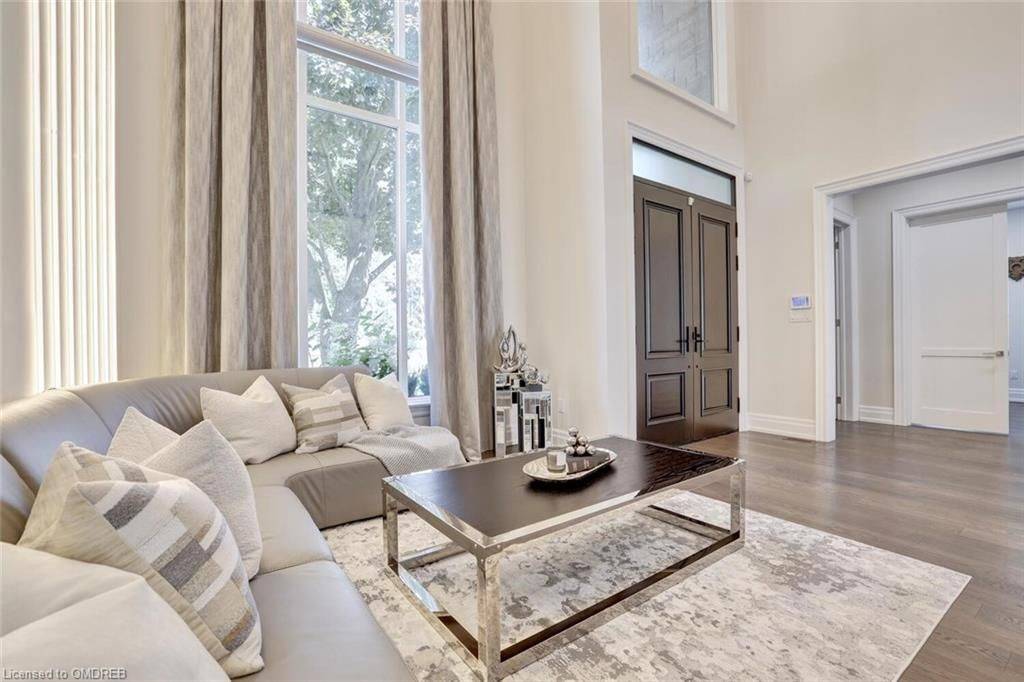1164 Bridge RD Oakville, ON L6L 2C1
5 Beds
5 Baths
UPDATED:
Key Details
Property Type Single Family Home
Sub Type Detached
Listing Status Active
Purchase Type For Sale
Approx. Sqft 3000-3500
Subdivision 1020 - Wo West
MLS Listing ID W12054333
Style 2-Storey
Bedrooms 5
Building Age 0-5
Annual Tax Amount $13,942
Tax Year 2024
Property Sub-Type Detached
Property Description
Location
Province ON
County Halton
Community 1020 - Wo West
Area Halton
Zoning RO3
Rooms
Basement Full, Finished
Kitchen 1
Interior
Interior Features Central Vacuum
Cooling Central Air
Inclusions Built-in appliances: Fridge, Oven, Gas cook-top, Dishwasher, Range hood, Washer/Dryer. A/C, Cen Vac. Electronic Blinds, Outdoor sprinkler, Webcam. Garden Shed, Hot Water tank, Furnace, Humidifier.
Exterior
Parking Features Attached
Garage Spaces 2.0
Pool None
Roof Type Asphalt Shingle
Total Parking Spaces 6
Building
Foundation Unknown





